|
|
|
| BACK |
THE
SACRISTY
The
Church of
ST.
MARY & ALL SAINTS
WILLINGHAM,
CAMBRIDGESHIRE
The
Case for an Anchorhold
Jeremy
Lander, Freeland Rees Roberts Architects
March
2005
In collaboration with Randolph and
Laura Miles |
CLICK HERE
FOR PDF FORMAT
(970 kBytes) |
|
|
|
| 1. Introduction
|
Some pictures can be enlarged by
clicking |
|
This paper is the result
of preliminary research following a conservation and repair project
carried out by Fairhavens of Anglesey Abbey under the direction of
architects Freeland Rees Roberts in the Autumn of 2004.
The ‘Sacristy’ at Saint Mary and All Saints Willingham, situated
on the north side of the chancel, had fallen into disrepair. Its unusual
construction, an interlocking ashlar stone roof without a weathering
surface (i.e. no tiles or lead), had led to rain ingress through the
joints and considerable algal and mould growth had built up on the
internal roof surface. An initial report by conservators Nimbus
Conservancy recommended the raking out and re-pointing of the stonework
joints with hydraulic lime mortar. Combined with localized replacement of
severely damaged roof stones and other conservation measures this work has
now been completed.
Although
referred to as a Sacristy the original use of this small but beautiful
chapel-like structure has never been determined and it was by chance that
one of the staff at Freeland Rees Roberts, Randolph Miles, visited the
site and surmised that the use could be that of an ‘Anchorhold’. His
wife Laura Miles is studying Mediaeval English at Selwyn College Cambridge
and the subject of her MPhil project is the literature of Anchoresses. But
what is an Anchorhold? |
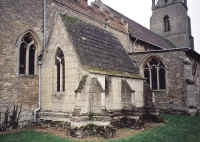
Sacristy prior to conservation work
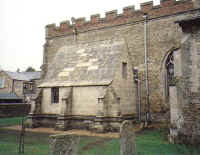
After work completed |
| 2. Anchorites
and Anchorholds
|
|
|
From as early as the 7th century AD until the
reformation a substantial number of religious people lived hermitic lives
in England and all over Europe. It appears that they were most common in
the 13th, 14th and 15th centuries. Many lived in caves and rustic huts in
remote places but there were others who were attached - quite literally -
to churches. These people were called anchorites (fem. anchoresses) from
the Greek anachoretes meaning "one who lives apart". A cell,
called an 'anchorhold', would be built, sometimes in the churchyard or
other part of the village, but often adjoining the church itself [note].
There were no rules as to the situation of the dwelling but it was often
on the north side of the church so the anchorite could "deliberately
forego the sunshine with the rest of natures gifts" [note].
Once the cell was ready the anchorite would be 'enclosed' there,
devoting themselves to prayer and devotion, sometimes for the rest of
their lives. The bishop had to vet all candidates carefully for the
decision to be enclosed was an extremely serious one and it was an
embarrassment if the anchorite left the cell early for some reason, as
happened at Shere in Surrey in the 14th century when an anchoress left her
cell after three years and was ordered by the bishop to return 'on pain of
death' [note].
Because they were removed from normal life the enclosure ceremony was
similar to a funeral service, the anchorite being considered "dead to
the world". The order of enclosing provided that the candidate should
fast and make confession, keeping vigil throughout the preceding night.
After the mass and prostration before the altar he or she would process
with the bishop and clergy, carrying a lighted taper, to the cell, the
bishop leading whilst clerks chanted a litany. After solemn prayers the
door would be shut and the procession would return to the church [note].
In many cases the anchorite was literally 'walled up', though they were
usually locked in with the door locked or barred from the outside.
Occasionally the anchorite would even venture from the cell, to dispense
teaching and alms to the community, the amount of time they spent in the
outside world being left as a matter of conscience rather than
imprisonment. They might also receive visitors; children, for example,
could be given lessons, or a priest enter to say mass or hear confession.
Sometimes they had servants and in some instances there would be more than
one anchorite with two or three lodged together in adjoining cells.
More commonly there would be one solitary anchorite and he or she would
remain confined in the anchorhold, out of sight from the common populace.
The cell communicated with the church, usually the chancel, so that the
anchorite could watch and take part in church services. Through an opening
they could pray to the Blessed Sacrament; on the opposite side there would
be a small 'parlour' or 'world-side' window through which they could
receive food and communicate with the outside world though remaining
hidden by a shutter or curtain, often a black cloth bearing a symbolic
white cross [note].
If the inmate were a priest the cell would be made a consecrated
oratory but even if not the anchorhold could still be provided with an
altar as recommended by Aeldred (an 11th century bishop and manual-writer
for anchoresses): "arrange thine altar with white linen cloth"
he wrote "which betokeneth both chastity and simpleness..In this
austere setting set an image of Christ's passion that thou may have mind
and see how he set and spread his arms to receive thee and all mankind to
mercy if thou will ask it". |

Enclosing an Anchoress


Saint Fremund's Hermitage |
| 3. The Lives of Anchorites
|
|
|
In her
book, The Hermits and Anchorites of England (pub. 1914) Rotha Mary Clay
describes a typical candidate for enclosure: “The would-be anchoress
might be some maiden ‘without the habit of a nun’ who desired to
devote herself to religion in the village where she had been brought
up…she might be one who affects the solitary life”. They were
“usually attached to a church in order that
they might derive spiritual advantages from it
and at the same time confer spiritual benefits on the parish.” [note]
Anchorites were not expected to support themselves, and, although
there is evidence of them living by the ‘labour of their hands’,
trading was frowned upon. Usually, prior to enclosure, the anchorite would
have to make arrangements for people, from the local manor for example, to
provide them with sustenance. The bishop was careful not to license anyone
unless he was satisfied that such arrangements were secure and permanent [note].
Alms could be received and by the 15th century this had become
a lucrative source of income for some anchorites, attracting the
disapproval of many commentators of the day.
Usually however anchorites lived in extreme poverty, sustained by
simple, chiefly vegetarian, foods.The ‘Ancren Riwle’ (a rule book for
anchoresses written by a 13th century bishop) warned
anchoresses not to grumble if these were inedible. They might ask for more
palatable food but reluctantly and tactfully ‘less men say this
anchoress is dainty and she asks much’ [note].
There was no regulation dress but in winter a pilch or thick garment to
keep out the cold and in summer a kirtle with mantle, black head-dress,
wimple, cape or veil. The one stipulation was that the dress must be
plain.
It is hard for us, with our modern, sanitary lives to imagine how
normal bodily functions could have been accommodated. There is little
detail about this in the accounts of the time, probably because the
standards for the general populace were so basic, but it is likely that a
simple latrine would be dug into the floor. The anchorite was encouraged
to wash, however and although extreme ascetics gloried in squalor the
various rules for anchorites did not encourage personal neglect. One
directs “wash yourself as often as you please” another quotes St
Bernard “I have loved poverty, but I never loved filth” [note].
The keeping of animals was also considered carefully by the manuals. The
Ancren Riwle states charmingly: “you shall not possess any beast, my
sisters, except only a cat…Christ knoweth it is an odious thing when
people in the town complain of anchoresses’ cattle”.
The Anchorite was warned to watch their health, flagellation and the
wearing of hair shirts was expected but wanton self-neglect was seen as
counter productive, getting the balance right was clearly not easy. The
Ancren Riwle says “let not anyone handle herself too gently lest she
deceive herself. She will not be able to keep herself pure ..without two
things: the one is giving pain to the flesh by fasting, by watching, by
flagellations, by wearing coarse garments, by a hard bed, with sickness
and much labour; the other thing is the moral qualities of the heart,
devotion, compassion, mercy, pity, charity, humility...yet many
anchoresses are of such fleshly wisdom and afraid lest their head ache and
their body be too much enfeebled, and are so careful of their health, that
the spirit is weakened and sickeneth in sin”.
The Riwle also warned anchoresses not to think that enclosure would
get easier as the years passed. It warns of the later years, with
temptations unabated, when she might think that after such a long period
God had quite forgotten her: “An anchoress thinks she shall be most
strongly tempted in the first twelve months…nay! it is not so. In the
first years it is nothing but ball play”.
One fault was considered to be that of sitting too long at the
parlour window. “Love your windows as little as possible”, cautions
the Riwle, “and see that they be small”. It warns of bad women who
will come to the window whispering soft words and putting wicked thoughts
into the anchoress’s head so she cannot sleep [note].
Putting out a hand through the window, to heal the sick for example, was
frowned upon.
On the subject of servants Aeldred advised: “First choose an
honest ancient woman…no jangler, no roller about, no chider, no
tale-teller but such one that may have good conversation and honesty. Her
charge shall be to keep thine household...to close thy doors and to
receive that should be received and to avoid that should be avoided. Under
her governance should she have a younger woman to bear greater charges in
fetching of wood and water and setting of meat and drink”. The Ancren
Riwle stipulated that the older woman who went about the village should be
plain and the younger one kept inside as much as possible. It was
inevitable that gossip would be brought back to the anchorhold by these
servants and recycled to passers-by at the parlour window. A common saying
was ‘from mill and from market, from smithy and from anchor house men
bring tidings’.
At the end of his or her life the anchorite was often buried in the
anchorhold. Six skeletons were found at
Compton
in
Surrey
beneath where the anchorhold would have been [note].
Sometimes the grave would be made ready at enclosure and kept open as a
memento mori, the anchorite bidden not just to meditate on their own
mortality by staring into the empty grave but, with their bare hands, to
scrape up some earth from the pit each day [note]. |

Anchorhold at Hartlip

Warkworth Hermitage

Anchorite's squint and doorway at St Julian's, Shoreham |
| 4. Julian of Norwich |
|
|
The most famous English anchoress was Julian of
Norwich (1342-1412). She prayed for illness as a penance and got her
desire at the age of 30. She nearly died in her mother's arms but survived
and lived for at least another 40 years. Her writings, known as the
'Revelations of Divine Love', describe in detail the "shewings"
she experienced during her grave illness, and are thought to be among the
finest contributions to religious literature produced in England. She is
best known for her optimism with such words as "All shall be well,
and all manner of things shall be well", and for a kind of early
feminism insisting, as she did, in calling God and Christ
"Mother." |
|
| 5. The Demise of Anchoritic Life |
|
|
With the coming of the Reformation the practice
of paying religious people, through alms or otherwise, to pray for and on
behalf of their benefactors became discredited. Prayer and devotion to God
began to be seen as the responsibility of every individual and not
something that could be assigned to others, however religious or selfless
they may be. Hermits and anchorites became anachronisms and numbers began
to decline. When the monasteries were dissolved in the 16th century
anchorites disappeared from the scene altogether and the anchorholds were
either pulled down or put to other uses, such as vestries. |
|
| 6. Willingham Church |
|
|
St Mary
and All Saints is a large parish church in the centre of Willingham, a
village on the edge of the fens 12 miles to the
north west
of
Cambridge
. From Bronze Age times until the mid 18th century Willingham
lay on the main route from
Cambridge
to Ely via the Aldreth Causeway, and later by means of the bridge at
Earith. Being on this important route large processions of ordinands,
sometimes as many as 300, processed through Willingham to Ely on a regular
basis.
The church was officially founded in 1244 but there is evidence of a
Saxon church and a Romanesque building on the site [note].
Most of the current building dates from the first part of the 14th
century with the tower added in about 1340 and the spire shortly after [note].
The church is famous for its wall paintings that decorate most of the nave
walls. |
|
| 7. The Sacristy |
|
|
The Sacristy was built onto the north side of
the chancel, a blocked window on the north wall of the chancel indicating
that it was built later. Stylistically the Sacristy is typical of the
first part of the 14th century so it would appear that it was added fairly
soon after the chancel was built, possibly when the tower was being added
in the 1340s. It measures 4.3 x 3.0 m, has three windows with reticulated
tracery: a tall three-point arched east window, and two square headed
windows, one at low level on the north side and one at high level on the
west side. It has a steep pitched stone roof of Barnack limestone braced
internally with three traceried stone arches. The red tiled floor,
probably Victorian, shows evidence of an altar at the east end beside
which a pedestal-type piscina remains. Access is by means of a pointed
arch doorway from the Chancel and the opening in the masonry is set at a
pronounced angle, orientated on a north west/south east axis. |
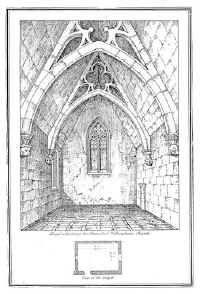
19th C. Engraving |
| 8. Evidence for an Anchorhold at
Willingham |
|
|
There are several features of the Sacristy
that suggest its use as an anchorhold and these are:
i.) The Squinted Doorway The doorway between the Sacristy and the
Chancel is a 'squint'door, that is an opening that penetrates the thick
wall at an angle. From the plan it can be seen that the angle is directed
toward the east end of the Chancel in such a way that anyone placing
themselves in the Sacristy could just see the altar, and the Blessed
Sacrament that would have been placed there, while remaining virtually
invisible to anyone in the main body of the church. Such an opening is
sometimes referred to as an 'Anchorite's Squint' and was a means of
allowing a recluse to take part in church services, and pray towards the
altar at any time of the day or night, without being seen. There is no
sign that the doorway was at any time less than doorway height and from
this we can assume that - if this was indeed an anchorhold - it was the
type that allowed people to access the cell. There is a small rectangular
niche, to the east of the doorway on the Chancel side that may have served
as a small window to the cell. Perhaps the doorway was cut and the smaller
opening blocked up when the practice of walling in anchorites fell out of
favour.
ii.) The World-Side Window The small window on the north side of the
Sacristy measures approximately 900mm high and 600mm wide. Being only 1.3m
above floor and external ground level this would have made a perfect
'parlour' or 'world-side' window for an anchorite. One can just imagine
villagers coming to this window for advice, to ask for prayers to be said,
or to pass in food, drink and alms.
iii.) Window Hanging Small pockets can be seen either side of the east
window. Prior to the window being glazed, much later than the 14th century
when it was built, these might have provided hanging points for curtains
that would give any inhabitant some degree of shelter from the cold.
iv.) Stone Bed During the conservation works a cement repair at low
level on the north side of the Sacristy was stripped revealing that the
wall behind was constructed of rubble rather than the ashlar work of the
main structure above. Measuring approximately 3m long and 700mm high the
construction suggests that something was built in at this point, possibly
a bed constructed of stone for an inhabitant to sleep on and at one end
sit at the 'world-side' window (see inside elevation looking north).
v.) Location It has been mentioned how anchorholds were frequently
placed on the north side of churches, to deprive them of warmth and sun
and so increase the degree of penance being offered by its inmate. It is
also clear that a position by the chancel was preferred so that the
anchorite could view and take part in the Sacraments. From these
requirements R.M. Clay deduces that "traces of the anchorage… may
reasonably be sought near the chancel [note] and
she mentions various north side anchorholds in her text [note].
vi.) Architectural Style and Scale There is no doubt that a great deal
of care went into the construction of the Sacristy and its level of
detailing suggests a devotional use that nevertheless needed to be
expressed with a minimum of decorative fuss. Examples of traceried windows
carved into hermit's caves (illus.Warkworth Hermitage) and the
illustrations of anchorite's cells in mediaeval manuscripts (illus. St
Fremund) show the same delicate balance between austerity and numinance
that often appears to be invested in such structures. The size is also
what might be expected of a cell to hold a single anchorite. At 140 square
feet it is almost exactly the area recommended in a Bavarian anchoritic
rule-book which dictated that the cell be of stone, 12 feet square [note].
vii) The Altar and Piscina It is clear that at some point there would
have stood an altar at the east end of the Sacristy and the stone piscina
on the south wall beside it would have allowed the safe disposal of holy
water into the consecrated ground as was the custom. We know that altars
were often provided in anchorholds either because the anchorite himself
was a celebrant; to provide for the anchorite's own devotions, or to allow
a visiting priest to say mass in the cell.
viii) Saint Christopher A famous hermit from the 3rd century AD was St
Christopher who, it is said, carried a child across the river only to find
that he had transported Christ who had manifested Himself in infant form.
One of the largest wall paintings on the nave wall at St Mary and All
Saints is of St Christopher in the act of carrying the infant Christ.
Could this demonstrate a particular connection between the church and
those who chose to live a hermitic life? |
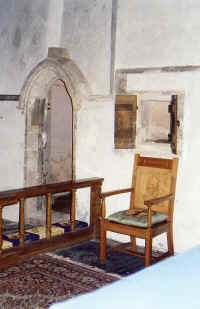
The squint door and niche from the chancel (note blocked chancel window
above door)
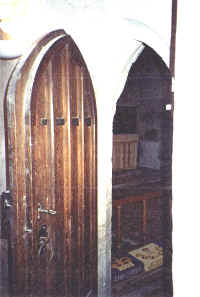
Looking through the squint door to the altar
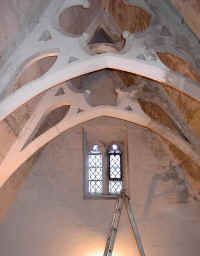
The stone arches and west window
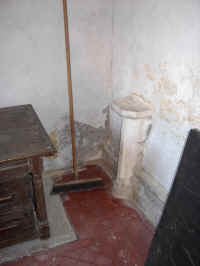
The piscina |
| 9. Conclusions and Suggested
Research |
|
|
Clearly no firm conclusions can be drawn from
the above, the evidence being no more than circumstantial. It is
interesting to note, however, the sheer quantity of anchorholds that must
have existed in mediaeval times and contrast this with our scant knowledge
of where they might have been. There does appear to be a burgeoning
interest in these fascinating structures, and the cultural legacy left by
their inhabitants, as the anchoritic conferences held at the University of
Wales in Cardiff, and the recent founding in the United States of the
Anchoritic Society, attest.
To discover whether the Sacristy at Willingham really was an anchorhold
certain steps could be taken, invasive and non-invasive. X-Ray analysis of
the floor might reveal further evidence of a stone bed, a latrine or any
significant burials, without damage to the structure. Careful excavation
could follow and, since the tiled floor is not significant, disturbance to
historic fabric may be kept to a minimum. A similar investigation could be
made of the niche in the Chancel wall that may once have connected with
the Sacristy.
Further historical research may also produce evidence; records of
benefactions are a good source for this type of examination. Dowsing (or
'divining') has also been suggested but this may not be desirable for
liturgical reasons.
We believe the circumstantial evidence for an anchorhold at St Mary and
All Saints is so strong, and the subject so fascinating, that further
research would be fully justified. To provide a sensible plan of action
and determine what costs might be involved we recommend that the Parochial
Church Council seeks the advice of an archaeologist. |
|
| Jeremy Lander, Freeland Rees
Roberts Architects |
|
| Footnote [1] |
The appendix of Rotha Mary Clay's book The
Hermits and Anchorites of England 1914 (RMC) lists nearly 300 anchorites
and maintains this must be a fraction of the actual number as records are
limited and few physical remains of cells survive. From this one can
surmise that between the 12th and early 16th centuries virtually every
parish in England would at some time have had an anchorite living in some
part of the village. |
|
| Footnote [2] |
RMC p 81 |
|
| Footnote [3] |
Matthew Alexander Tales of Old Surrey1985 |
|
| Footnote [4] |
RMC p 94 |
|
| Footnote [5] |
Rotha Mary Clay (RMC) p 79 |
|
| Footnote [6] |
RMC p 73 |
|
| Footnote [7] |
RMC p 103 |
|
| Footnote [8] |
Ancren Riwle |
|
| Footnote [9] |
RMC |
|
| Footnote [10] |
RMC p 122 |
|
| Footnote [11] |
Matthew Alexander |
|
| Footnote [12] |
Ancren Riwle |
|
| Footnote [13] |
There are fragments of Saxon and Norman church
in the south porch put there by the Rector John Watkins during his
restoration 1880s |
|
| Footnote [14] |
Canon Bywater (rector 1937-65) |
|
| Footnote [15] |
RM Clay p 84 |
|
| Footnote [16] |
Examples include: North side of chancel:
Leatherhead, Michaelstow in Cornwall, Newcastle; w. end of n. aisle:
Hartlip, York (All Saints); n.side of w. tower: Chester le Street;
n.(unspecified) Bengeo, Chipping Ongar |
|
| Footnote [17] |
RMC p 79 |
|












